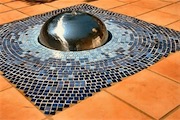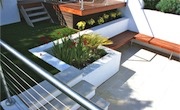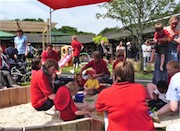At green rooms we offer a variety of different design services. At it’s simplest you may only need a simple layout plan. These would typically be A4 sized CAD drawings and usually of scales 1:50 or 1:100.
Larger gardens or more complex projects may require A3 layout plans, perhaps incorporating detailed cross sections, planting plans, mood boards or 3D designs with animated fly-throughs (as shown).
Green rooms recently designed and carried out the work for a total make over on my garden. I thoroughly recommend them for all aspects of the design and works process.
Gabriel listened closely to my ideas incorporating them into the final design, in addition to many of his own excellent suggestions. He was very flexible throughout, allowing me to change my mind along the way.
Rachel Thomson
Five Ways, Brighton
3D Modelling
By using 3D modelling of our designs we can use that to show you different points of view or animations that show a range of viewpoints (as shown here).
Technical Drawings
The size and complexity of the job determine the types of design - from simple planting plans to detailed technical drawings.
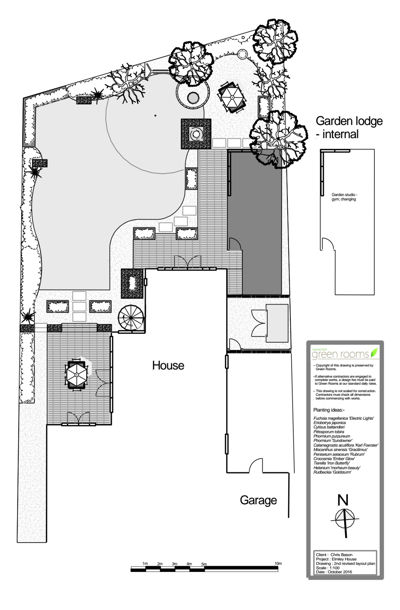
Garden in Stenning designed with autocad software. This garden has grey decking, large artificial lawns, breedon gravel and a garden building with sauna.
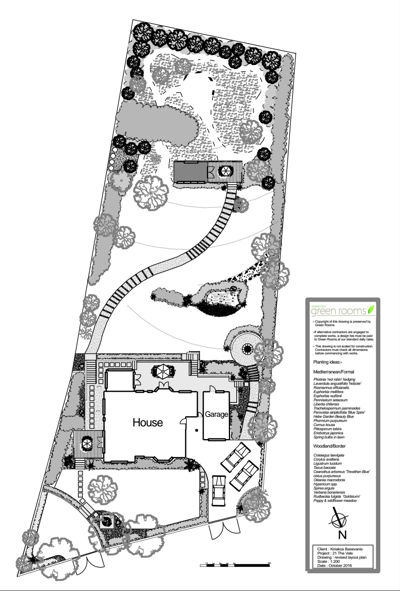
Autocad design for large country garden in Rottingdean, Sussex presented as a 1:200 layout plan, incorporating planting ideas for formal mediterranean style planting and woodland border planting.
Large town garden designed with Autocad software. This large town garden in Brighton, Sussex is set in amongst beech woodland and combines formal landscaped areas with informal areas of prairie planting and wildflower meadow
School faith and contemplation garden in Bolney, West Sussex designed with Autocad software. The design initially involved completion of a Concept Plan which the school children then worked with to help come up with ideas which were then incorporated into the final design.
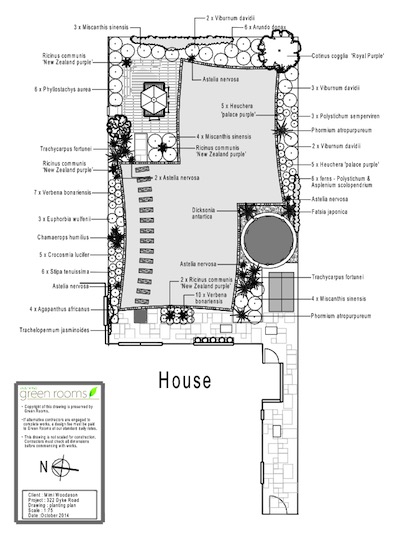
A planting plan for a garden in Hove, Sussex. A planting plan is used to indicate the names, quantity of plants and potential size when mature.

